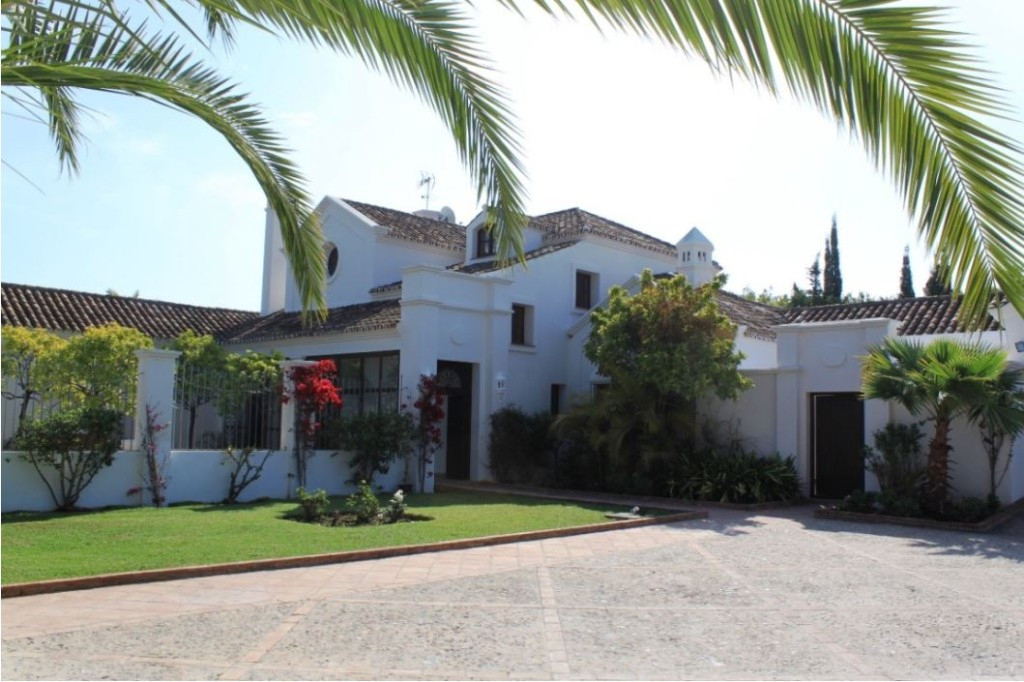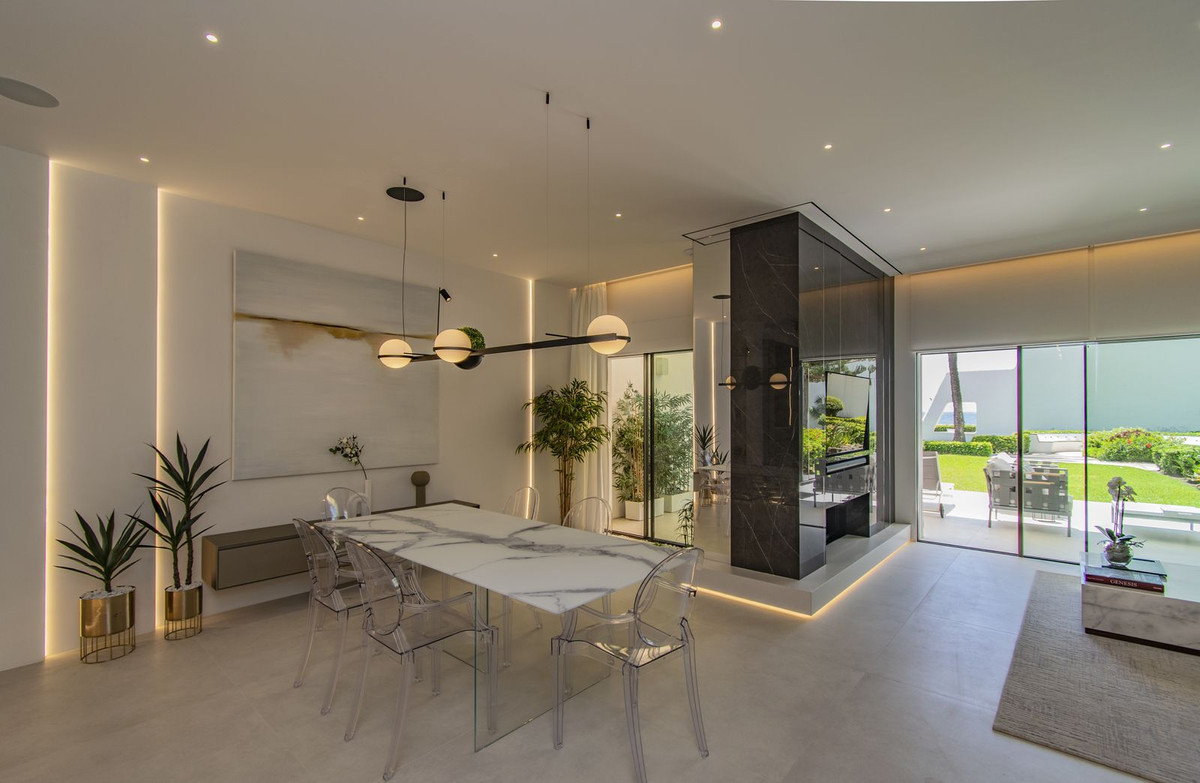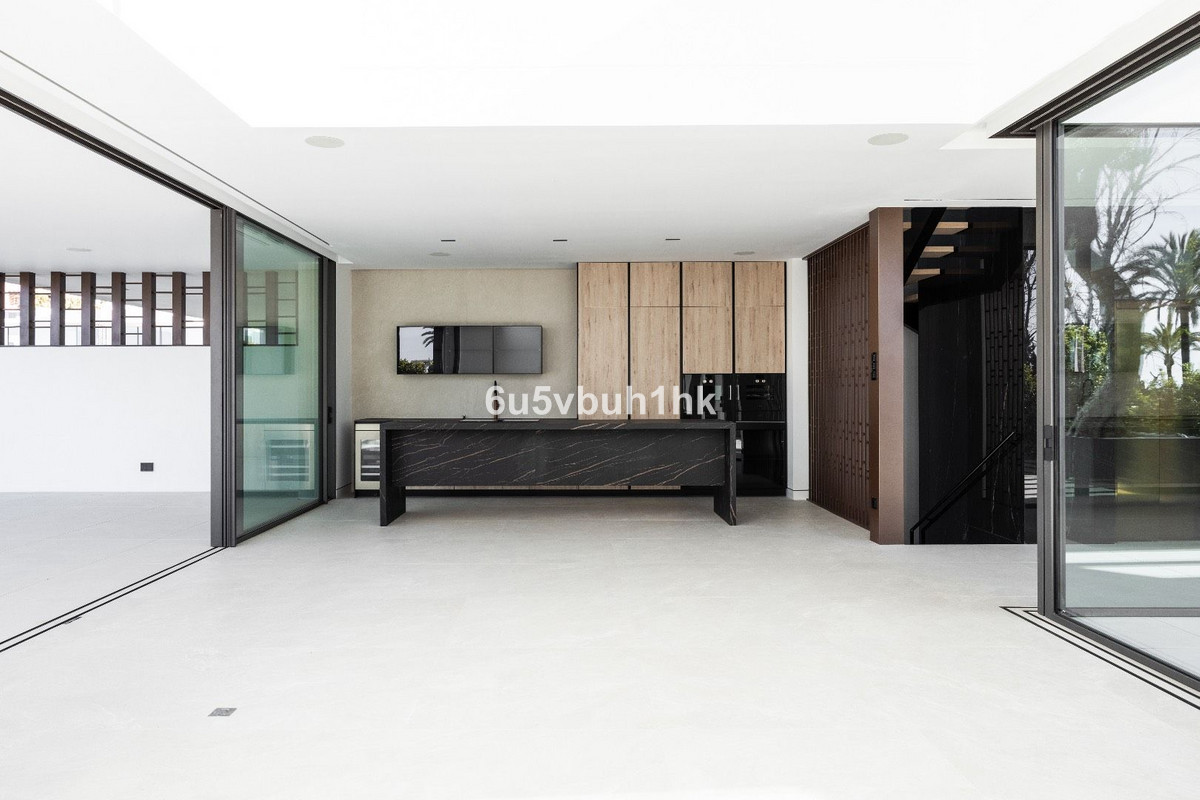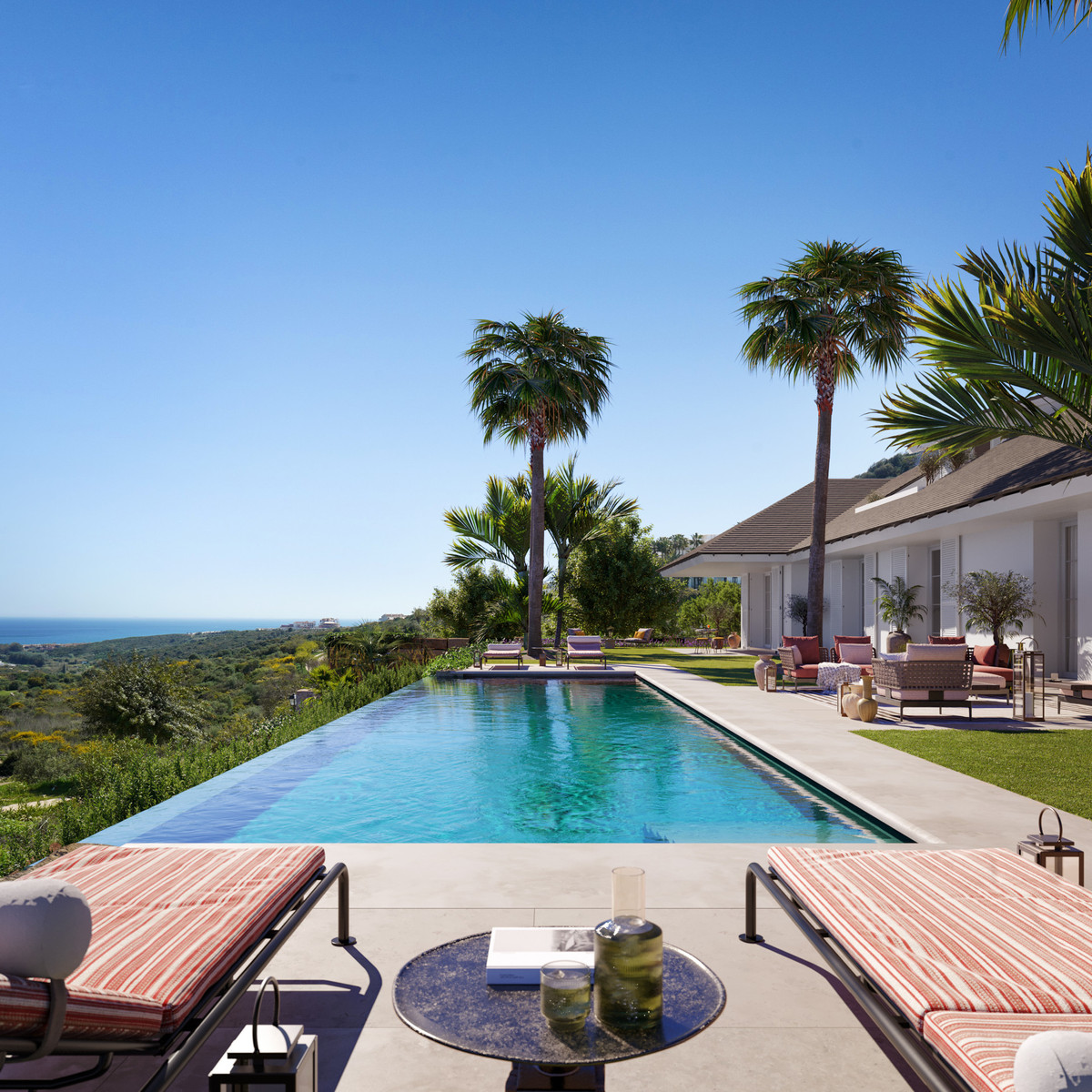Willa w Casares R4459366
5 200 000 € 4 4 647m² 1830m²
Exceptional villa located in the prestigious Finca Cortesin Resort, scheduled for completion in summer 2025. Its captivating architecture sets it apart, featuring a unique triangular roof with dark tiles that beautifully contrast the white exterior walls. Situated on a spacious plot, the villa offers breathtaking views of the Finca Cortesin golf course. The meticulously manicured gardens provide an enchanting backdrop and ample outdoor space for entertaining and enjoying the sunshine. The impressive infinity pool invites relaxation while taking in the surrounding views, and the integrated gazebo is perfect for outdoor seating and alfresco dining. Generous outdoor terraces cater to those who cherish time spent outdoors. The interiors exude elegance and refinement, with a neutral colour palette and tasteful decor accents. High ceilings enhance the sense of spaciousness and create an airy atmosphere. The living area seamlessly connects to the open-plan kitchen and dining area, facilitating a seamless flow between living spaces. The ground level effortlessly merges with the garden level, blurring the boundaries between indoor and outdoor living. With four bedrooms, each showcasing its own character and blending harmoniously with the property's style. Three bedrooms are situated on the main level, while the top floor boasts a bedroom with a private balcony and stunning views.
- Luksusowy
- Klimatyzacja
- Kominek
- Ogrzewanie podłogowe
- Doskonały
- Nowy budynek
- Bar
- Grill
- Zadaszony taras
- Inteligentny dom
- Podwójne szyby
- Garderoby
- Pokój gier
- Sala gimnastyczna
- Jacuzzi
- Wyciąg
- Marmurowe podłogi
- Blisko transportu
- Prywatny taras
- Telewizja satelitarna
- Sauna
- Przechowalnia
- Kort tenisowy
- Pomieszczenie gospodarcze
- Podłogi z drewna
- Opcjonalne
- Prywatny
- W pełni wyposażony
- Południowo-Wschodni
- Prywatny
- Ogrzewanie
- Kryty
- Prywatny
- 24 godzinna ochrona
- System alarmowy
- Rolety elektryczne
- Domofon
- W pobliżu szkół
- Blisko sklepy
- Blisko miasta
- Telefon
- Ogród
- Golf
- Góry
- Panoramiczny
- Basen
- Morze
- Marbella & Co
Santa Clara Golf Club
C/. Sand, Nº 17, 2ª Planta
E-29603 Marbella
Malaga, Spain - Reg No. (NIF) B93516185
- +48 221 530 548
- +34 952 865 525
- info@marbellaco.com
- marbellaandcompany
- @marbellacorealestate
Może Ci się również spodobać:

Willa w Marbella
4 900 000 €
6 7 700m² 3300m²

Szeregówka w The Golden Mile
5 460 000 €
4 3 222m²






















